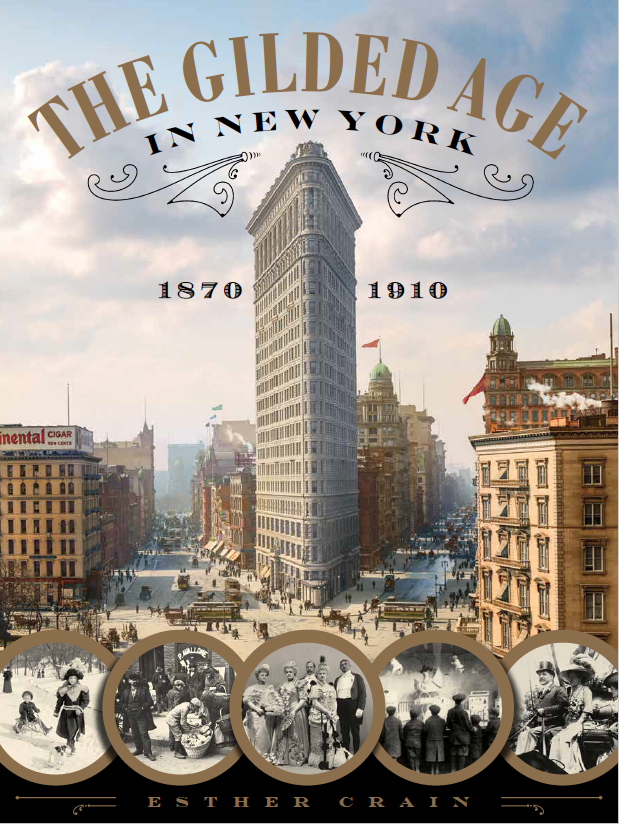While walking through Murray Hill recently, I cut through the driveway of an apartment building to get from 38th to 37th Street without going all the way to Third Avenue.
What I saw when I peered over the apartment building’s brick fence and into a yard next door surrounded by tidy brownstones made me stop in my tracks and ask myself: is that a backhouse?
 Backhouses aren’t uncommon in New York; these are small dwellings built behind a main house. Property owners in the late 18th and early 19th century put up backhouses for various reasons.
Backhouses aren’t uncommon in New York; these are small dwellings built behind a main house. Property owners in the late 18th and early 19th century put up backhouses for various reasons.
Sometimes they served as a stable, but others were cheap houses landlords constructed on a lot to squeeze more tenants into the property and get more rent.
I’d seen backhouses before, mostly downtown in the Village or Chelsea—like this backhouse, now hidden behind tenements in the East Village.
But this was the first I’d spotted in Murray Hill, described as “neo-Federal” by the AIA Guide to New York City. (At left and right, in 1936)
 So what is this backhouse’s backstory? Like so many fascinating house histories, there are competing narratives.
So what is this backhouse’s backstory? Like so many fascinating house histories, there are competing narratives.
One starts in 1857, when a contractor named Patrick McCafferty bought a vacant lot on this site in Murray Hill, which was transforming from a bucolic area to an exclusive urban enclave.
“But while the typical house was positioned at the front of the lot, for some reason Mr. McCafferty built his three-story house almost 60 feet back from the street,” wrote Christopher Gray in the New York Times in 2001.
So this dwelling really wasn’t a backhouse in the traditional sense—it was simply a house set way back from 38th Street.
Another version of the house’s origin has it that the home was originally an 1840s “gatehouse” for an estate owned by a member of President Martin van Buren’s family.
 Whatever the story is, the three-story dwelling changed hands several times through the 19th and early 20th centuries, as Murray Hill cemented its status as a well-to-do neighborhood.
Whatever the story is, the three-story dwelling changed hands several times through the 19th and early 20th centuries, as Murray Hill cemented its status as a well-to-do neighborhood.
The house was sold to a real estate agent, a carpet dealer, and a manufacturer of dumbwaiters, wrote Gray.
In 1934 the house was leased by Russell Pettingill, who hired the architect son of sculptor Frederick MacMonnies (he designed the bronze statues at Brooklyn’s Soldiers and Sailors Memorial Arch, among others) to transform the house in the back along with a smaller structure that had been constructed closer to the street.
 “In 1936, House & Garden lauded the Pettengill project, which placed offices and a conference room in the front house, 150 East 38th Street, and living quarters in the setback house at No. 152. A one-story wall divided the front yard of 152 in half, permitting direct access to Mr. Pettengill’s office in the front building, through a side door, but screening the setback house almost completely from the street,” explained Gray.
“In 1936, House & Garden lauded the Pettengill project, which placed offices and a conference room in the front house, 150 East 38th Street, and living quarters in the setback house at No. 152. A one-story wall divided the front yard of 152 in half, permitting direct access to Mr. Pettengill’s office in the front building, through a side door, but screening the setback house almost completely from the street,” explained Gray.
Because of the wall and office building at the front of the property, as well as the fence and greenery, it’s difficult to get a clear view of the set-back house from the street today.
Stand on your toes, though, and you can get a better view of this 19th century beauty, which has a decorative cornice, clapboard shutters, and red brick facade and chimney.
Rather than beginning its life as a backhouse, this hidden dwelling became one in its maturity.
[Second photo: MCNY, 1936]





