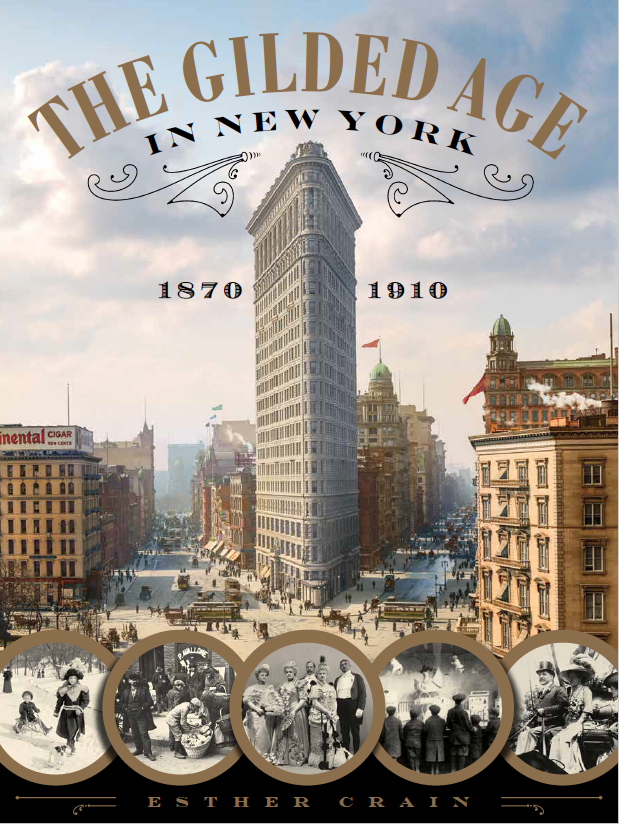It’s an eye-catching piece of street furniture: a booth made of glass, brass, and copper, with a door like a Romanesque arch and a capsule-shaped side compartments.
This unusual sidewalk booth can be found under the awning at the East 55th Street entrance of the St. Regis Hotel.
Built on Fifth Avenue in 1904 by John Jacob Astor IV (the only son of the infamous Mrs. Astor), the Beaux-Arts St. Regis has long been one of Manhattan’s most luxurious hotels, heralded as “the new shrine of the millionaire” shortly after it opened by the New York Times. (Below in 1907)
The purpose of this glass and metal booth seems clear—it’s an enclosed space for a doorman to wait for guests, something all hotels and attended apartment houses had and still have.
Architectural critics writing just after the hotel opened gave it the fancy name of “sentry box” rather than a doorman’s station—a hint that maybe it was more for security rather than assisting guests with heavy luggage.
But whatever it’s called, the design and shape intrigue me. A hotel as sumptuous and technologically advanced as the St. Regis—guests were pampered with air-cooled rooms and a private telephone in each suite—would definitely not build an ordinary-looking doorman booth. But what is it, exactly?
According to a doorman I spoke to (who said it’s been in front of the entrance since the hotel’s early days), it’s probably a Gilded Age–era elevator, or an exact replica of an elevator passengers would find circa 1904. This explanation is based on years of elevator-savvy passersby pointing out what it is and explaining the different parts, delighted to talk about their trade.
It does have kind of a Willa Wonka and the Great Glass Elevator vibe. Still, the question remains as to why the hotel placed a fancy elevator outside the entrance.

Was it to let potential guests know that the hotel was equipped with the latest in elevator mechanics? A clever way to repurpose one that broke down and couldn’t be used? It’s too heavy to be moved, the doorman told me, so it remains in place.
The St. Regis has another relic of a previous New York City, and I don’t mean the 1935 Maxfield Parrish mural at the King Cole Bar.
Look up above the 55th Street awning and you’ll see a copper sign that says “St. Regis Cab Call.” (Above photo shows the original sentry box and part of the cab call.)
Old-time taxi signs can still be spotted on apartment buildings and hotels, but I’ve never seen this kind of sign before—which I think let cab drivers in a pre-Uber era know how many people at the hotel were waiting for a ride.
[Second image: MCNY, X2011.34.287; fifth photo: via Andrew Alpern]

















































