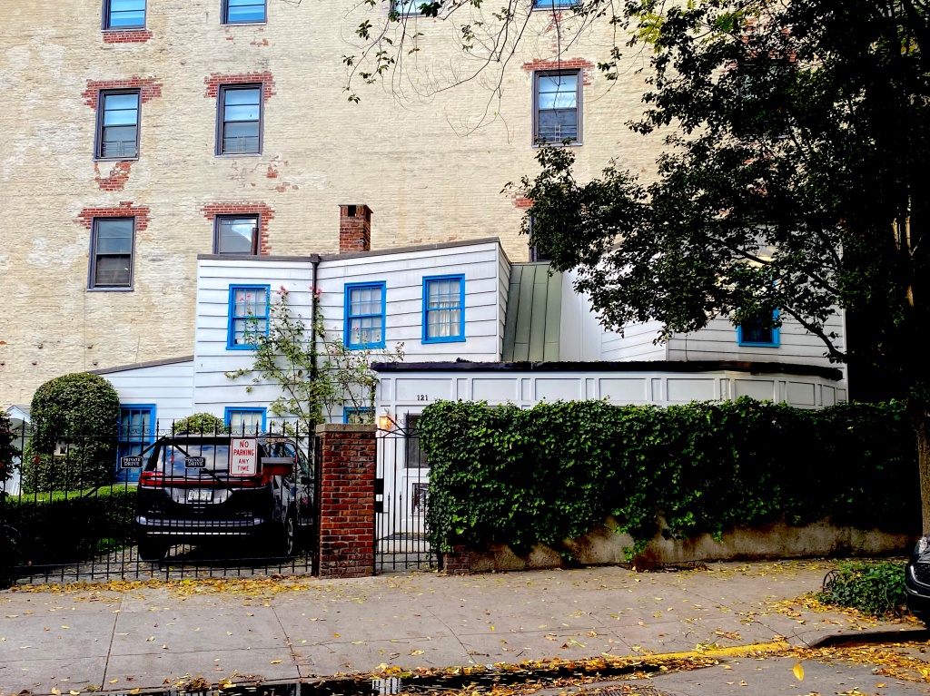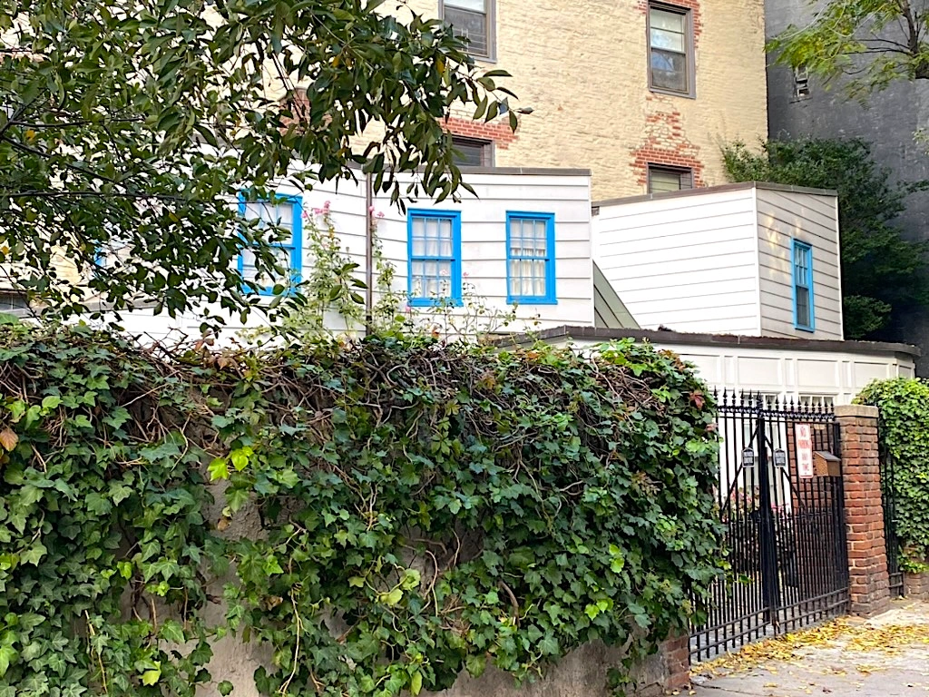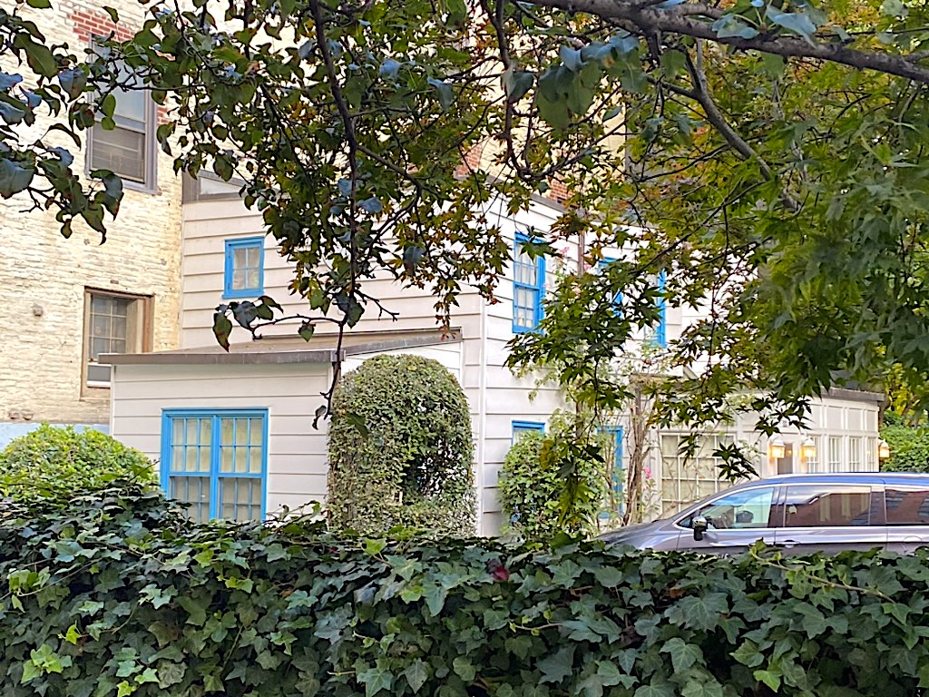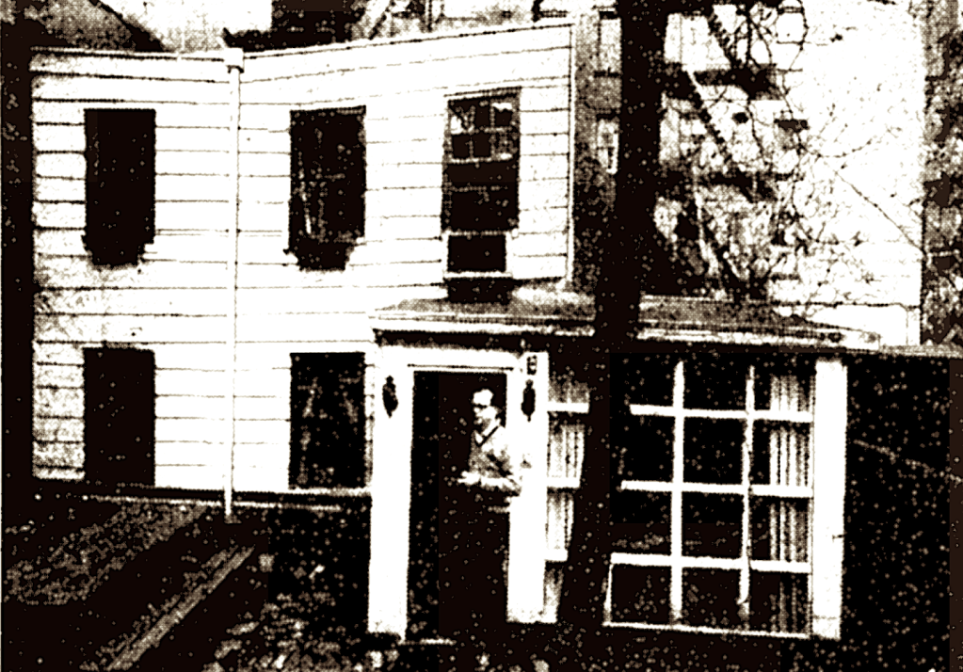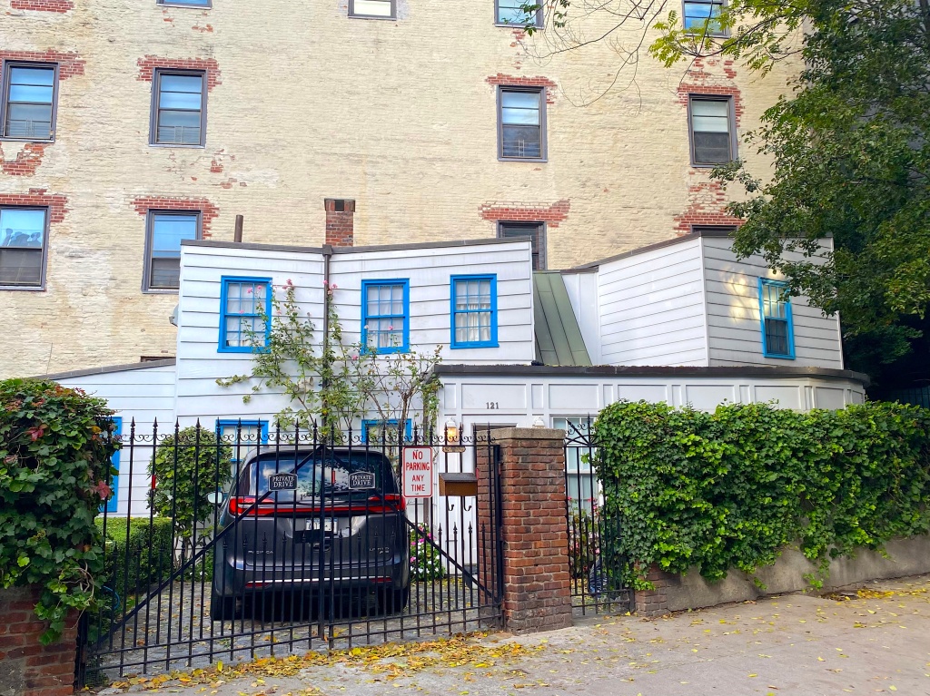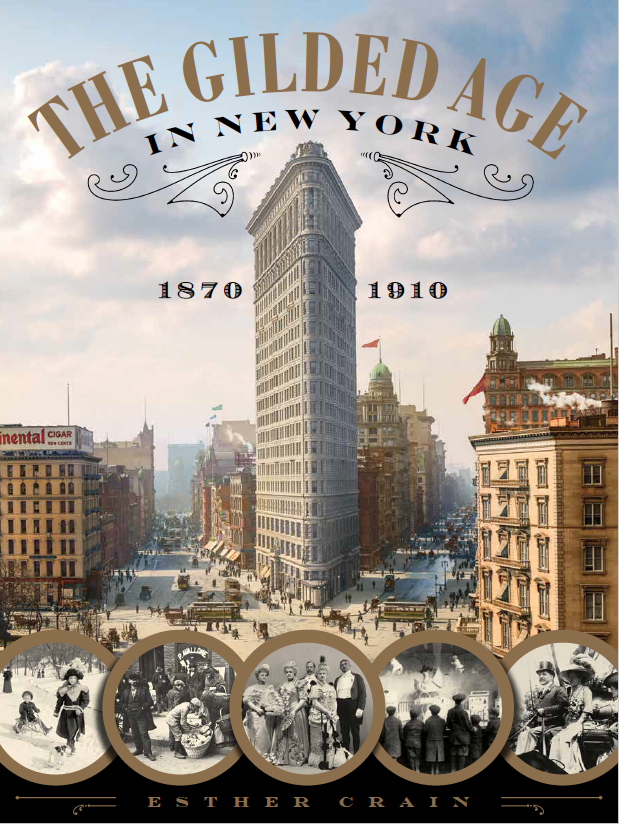A rollicking mix of apartment buildings, loft spaces, bars, and discount stores, West 14th Street hasn’t been considered an elite place to build a home for almost two centuries.
But in the New York of the 1840s, what had once been the dividing line between the urban city and the wilds of Manhattan was transforming into a fashionable residential thoroughfare.
Families with money and means began purchasing land on West 14th Street and putting up wide, roomy brownstones from Union Square to Eighth Avenue. One of those new brownstone dwellers was Andrew S. Norwood.
Norwood’s name wouldn’t resonate with contemporary city residents. But in his day, this Knickerbocker New Yorker was considered one of Gotham’s “solid and substantial” citizens, per Valentine’s Manual of Old New York.
Born in 1770 and the son of a Patriot, Norwood became a successful merchant, stockbroker, the owner of a line of packet ships, a founder of the Presbyterian church on Cedar Street, a friend of the Marquis of Lafayette and “the Washington family,” and a resident of a posh home on Bond Street, per Valentine’s Manual.
In 1845, he added real estate developer to the mix and bought several lots on 14th and 15th Streets between Seventh and Eighth Avenues, states the Landmarks Preservation Commission (LPC). By 1847, he had built the first three brick or masonry buildings on the north side of the block: numbers 239, 241, and 243 West 14th Street.
All three met the definition of “first class” single-family houses, per the LPC. Norwood chose 241 as his family home, an outstanding example of “a transitional style which combines Greek Revival with Italianate features,” wrote the LPC, noting the full-length French doors on the first floor windows, the cast-iron balconies, and the brownstone trim on the red brick facade.
We can assume Norwood and his family lived well inside their new house, with its 14-foot ceilings, 13 fireplaces, mahogany parlor doors, silver doorknobs, and mantelpiece made of Carrara marble. The generously sized house had room for dinner parties and servants’ quarters, and one can imagine the family hosting prominent West 14th Street neighbors, like the Van Beurens.
At age 86, Norwood passed away in his house in 1856—just as commercial establishments were coming to 14th Street and the residential vibe was giving way to stores and theaters.
The house stayed in the Norwood family until the turn of the century. Norwood’s son, also named Andrew and also a stockbroker (and original member of the New York Stock Exchange), became the owner, per the LPC.
Whether he lived there until his death in 1879 isn’t clear; an 1871 ad in the New York Daily Herald notes an upcoming auction of “elegant household furniture” at 241 West 14th Street.
In any case, the house’s days as a 19th century private residence were over. By the 1880s it served as a boarding house, according to a New York Times mention.
In 1890, the house changed hands again. Now it functioned as the headquarters of the New York Deaconess’ Home and Training School of the Methodist Episcopal Church, an organization that “trained nurse deaconesses who care for the sick poor in their homes,” according to an 1895 New York City charities directory.
King’s Handbook of 1892 added that the charity had “about a score of inmates” who study the bible, medicine, hygiene, and nursing to prepare for being in service to “the poor and the sick…the sick and the dying.”
Five years later, a different type of “inmate” lived in Andrew Norwood’s house, which had now become the “Shelter for Respectable Girls.” Run by a Christian denomination, the shelter put out an urgent plea in the New York Times in 1899 for donations to continue its work “giving shelter and help to respectable girls who are homeless and friendless.”
In 1900, more than 500 girls stayed at the shelter, which catered to young “friendless” women who came to New York for job opportunities yet had no connections, nor a “respectable” place to stay.
In the early 1900s, after the Norwood estate sold the house, a dentist became the occupant. At some point in the 20th century it transformed into a funeral home. Perhaps this is what the vertical sign hanging off the facade states in the fourth photo, above, from 1940.
Andrew Norwood’s home became a private residence once again in 1976, when a real estate broker named Raf Borello bought the property, according to venuereport.com. Borello began a 30-year restoration of this 1840s anachronism.
The restoration involved “uncovering layers of paint, plaster, dirt, and muck to bring the house back to its glory days,” stated venuereport.com. “By the time Borello died in 2005, the property was fully restored, featured a phenomenal garden in the back, and the exterior had been registered to the New York Landmarks Preservation Commission.”
What would come next for this revitalized remnant of pre-Civil War New York City?
It was purchased in 2007 and transformed into the Norwood Club, a members-only club described in venuereport.com by the owner, Alan Linn, as “a modern-day salon for the creative community in New York, a space to congregate, socialize and swap ideas. It is a ‘home for the curious.'”
The Club seemed to thrive for at least a decade, with more than a thousand members who submitted to an interview before being selected to join. Perhaps the pandemic took its toll, as the Norwood Club closed in 2022.
Since then, Andrew Norwood’s elegant brownstone, so lovely and stylish in its era, has been looking rough around the edges. Debris is scattered on the stoop, and the columns flanking the front doors are flaking and cracking.
Let’s hope a savior appears for this dowager of a brownstone on an unbeautiful block but with such a deep and rich backstory.
[Fourth image: NYC Department of Records & Information Services; fifth image: New York Times]


























