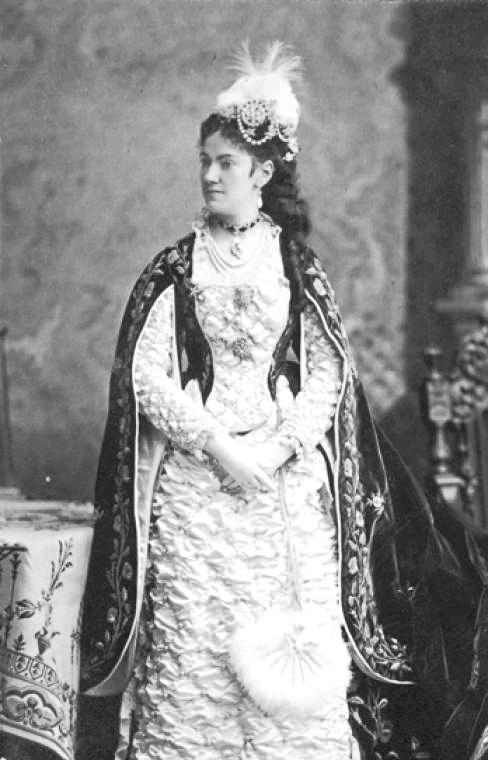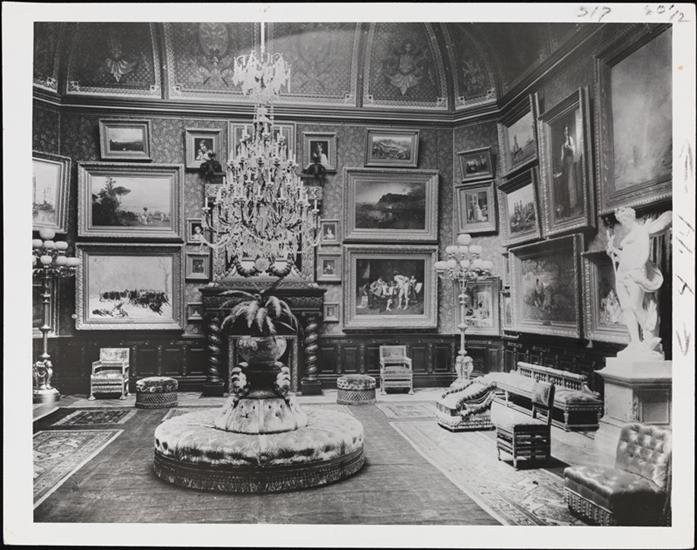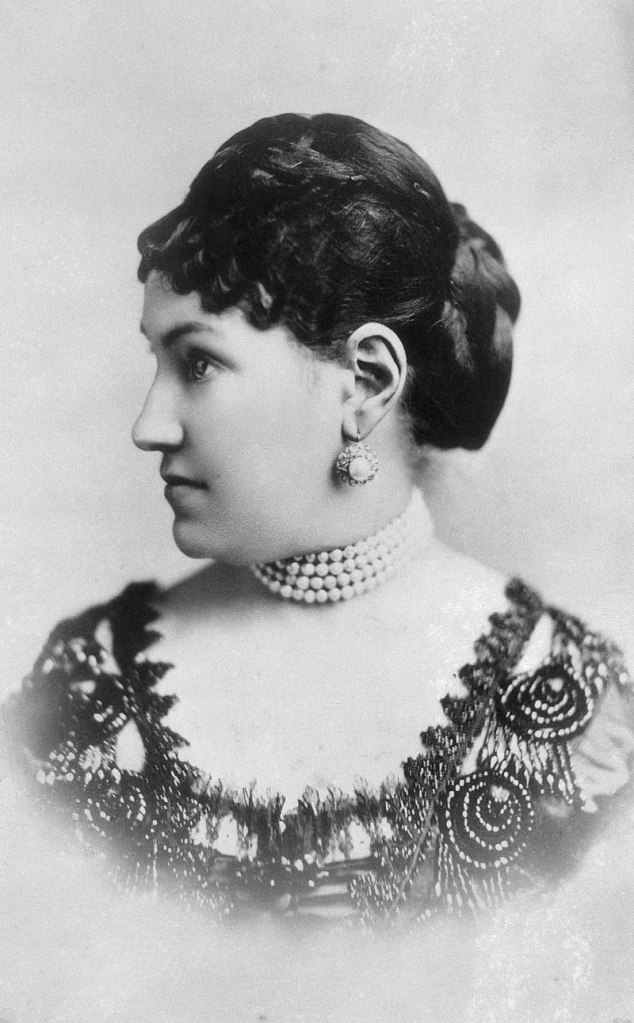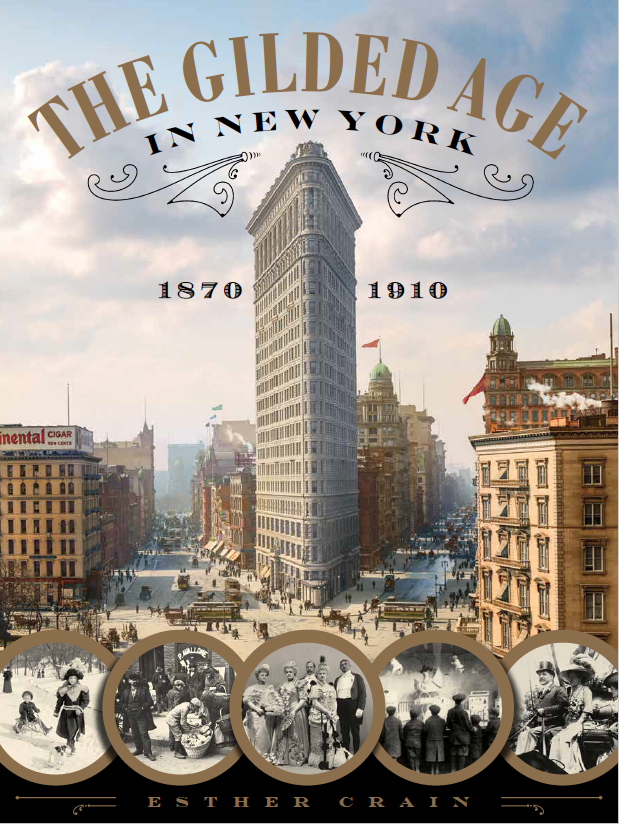Right now, if we could flip back the calendar to January in the Gilded Age, we would find ourselves in the middle of the exhilarating swirl of balls, parties, and charity events that made up elite society’s winter social season.
It was an annual ritual for decades. The season kicked off in November with the horse show and the opening of the Academy of Music’s opera series. (Though some of the select box seat holders tended to arrive late and leave early, more interested in gossip than opera.)
December was reserved for the weekly Patriarchs Balls held at Delmonico’s. And in January, the most anticipated gathering of old-money New Yorkers would commence: Caroline Astor’s annual ball.
Caroline Astor, of course, was Gilded Age Gotham’s society doyenne, a plump, plain-looking woman with a black pompadour (later a black wig) and a penchant for diamonds.
With her Knickerbocker heritage and 1853 marriage to John Jacob Astor’s grandson (who preferred sailing his yacht and carousing with other women over playing second fiddle at his wife’s social events), Mrs. Astor was able to propel herself into the role of society queen bee from the 1870s into the early 20th century.
Mrs. Astor reigned with help from her sidekick, Ward McAllister. The Southern-born McAllister was the inventor of the Patriarch Balls as well as the “Astor 400″—a list of the most socially prominent New Yorkers. At some point “the four hundred” were thought to be the number of people who could fit comfortably in the Astor ballroom, but the origin of this is in question.
In any event, Mrs. Astor’s mansion was certainly roomy enough to hold hundreds of people. But who would receive an invitation? According to Gilded Age socialite and memoirist Elizabeth Wharton Drexel, Mrs. Astor would carefully scan the Social Register, winnowing down potential invitees.
“Failure to be invited signified that, whatever your pretensions, you were a goat and not a sheep,” wrote Lloyd Morris, author of 1951’s Incredible New York.
Once a guest list was finalized, each hand-written invitation would be sent out. This “coveted slip of cardboard,” as Drexel described it, began with “Mrs. Astor requests the pleasure….”
What would these chosen guests—the “graded ranks of her hierarchy,” according to Morris—expect as they alighted from their carriages in front of Mrs. Astor’s rather staid mansion (second image) on Fifth Avenue and 34th Street?
On that night, “her mansion was ablaze with lights, and all its splendid rooms were banked with masses of flowers,” described Morris. “Through a wide hall, guests proceeded to the first of three connected drawing rooms, where their hostess received them, standing before the life-size portrait which she had recently commissioned from [portrait artist] Carolus-Duran.” (Top image, from 1890)
As she greeted her invitees, Mrs. Astor glittered in her Gilded Age finery, purchased during her annual trip to Paris.
“A tall, commanding woman of formidable dignity, she was magnificently gowned by Worth,” continued Morris. “Precious antique lace draped her shoulders, edged her huge puffed sleeves. Her pointed bodice and long train were of rich dark velvet, her skirt was of satin, embroidered with pearls and silver and gold.” A diamond tiara rested on her pompadour.
After greeting Mrs. Astor, guests made their way through the drawing rooms to the mansion’s art gallery (above photo), which functioned as a ballroom. While the orchestra played, a supper catered by prominent French chef J.A. Pinard was served in Mrs. Astor’s dining room where “the delicately embalmed bodies of terrapin and fowl reposed on ornate silver.”
In 1896, Mrs. Astor departed her Murray Hill mansion and moved into a sumptuous new palace on Fifth Avenue and 65th Street (below, in 1926). This French Renaissance double mansion was shared with her son John Jacob Astor IV and his young family.
After the move uptown, Mrs. Astor resumed holding her January ball, receiving 600 guests. “It was the largest and most elaborate ball given this season,” the New York Times noted.
The atmosphere was more luxurious than ever. On January 8, 1901, The New York Times covered the festivities once again, noting that this year’s ball had a record attendance of “the most representative men and women in society.”
“It was fully midnight before the last guest had arrived,” the Times wrote. “The entrance of the house was banked on either side by boxwood trees and masses of Southern smilax, in which were placed crimson poinsettias.”
“Mrs. Astor received alone in the drawing room, which was decorated with mauve orchids in golden vases, to the left of the main hall,” continued the Times. “She wore a superb gown of black velvet pailletted in silver, and all her famous diamonds.” (Below, in black with her tiara)
Supper was catered by Sherry, the restaurateur who operated his eponymous French eatery on Fifth Avenue and 44th Street frequented by old money and nouveau riche New Yorkers. The menu consisted of several dishes, including terrapin (clearly a Knickerbocker New York favorite), canard canvasback, foie gras, bonbons, and pommes surprises.
After supper, the cotillion began. Ninety couples danced to a live band. After the dancing ended around 3:30 a.m., many stayed for a second supper, the Times reported, along with a list describing some of the gowns female guests wore.
Mrs. Astor died in 1908; when she held her final ball isn’t clear. According to her obituary, she had suffered a nervous breakdown in 1906, living mostly in seclusion until her passing from heart disease two years later at age 78.
Her timing was impeccable. Lavish balls like hers were falling out of fashion, old money and new money had long intermingled, and society as she understood it was about to be lost to the ages.
[Mrs. Astor portrait: Metmuseum.org; second image: MCNY X2010.11.4466; third image: Wikipedia; fourth image: Wikipedia; fifth image: MCNY X2010.11.4462; sixth image: NYPL; seventh image: Wikipedia; eighth image: Wikipedia]










































