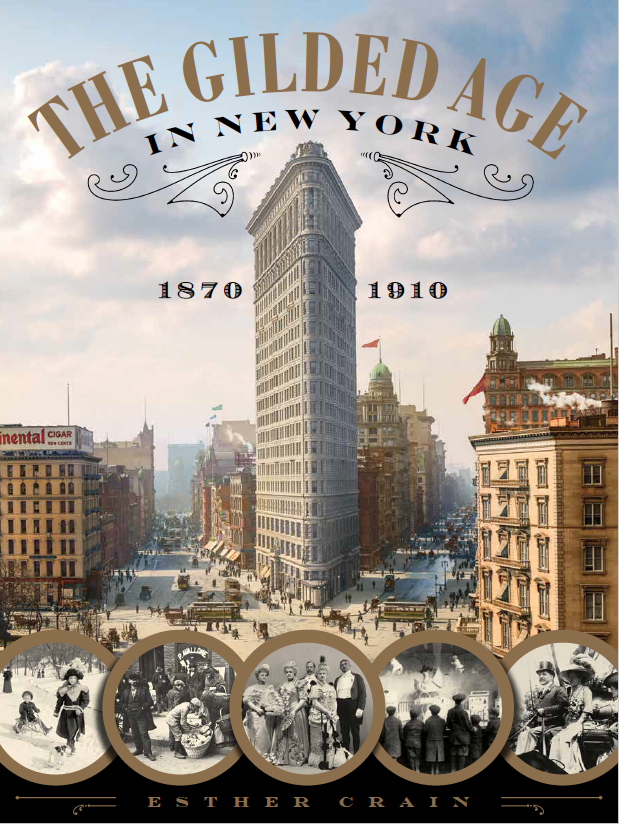There’s a lot of enchantment on Riverside Drive, the rare Manhattan avenue that deviates from the 1811 Commissioners Plan that laid out the mostly undeveloped city based on a pretty rigid street grid.
Rather than running straight up and down, Riverside winds along its namesake park, breaking off into slender carriage roads high above the Hudson River. (We have Central Park co-designer Frederick Law Olmsted, who also conceptualized Riverside Park and what was originally called Riverside Avenue, to thank for this.)
But the surviving row house at number 294 deserves a closer look. More precisely, it’s the beautiful wrought iron grille protecting the wide front parlor window that invites our attention.
Number 294 was originally a four-story, single-family home completed in 1901. It’s a wonderful, mostly untouched example of the Beaux-Arts style that was all the rage among the city’s elite at the turn of the last century.
“The most striking features of the facade of 294 Riverside Drive—the orderly, asymmetrical arrangement, the finely carved limestone detailing, the graceful Ionic portico, the slate mansard roof, the elaborate dormers, and the ornate ironwork—eloquently express the richness embodied in the Beaux-Arts style,” wrote the Landmarks Preservation Commission in a 1991 document, which designated the house, built in 1901, as a city landmark.
That unusual front window grille, however, seems to be the one part of the house that aligns more with the Art Nouveau style, which emerged in Europe in the early 1900s and wasn’t widely adopted in New York City.
Take a look at the the graceful, flowing lines and curlicues that mimic flower stems, petals, and other forms found in nature. This grille is original to the house, according to the Landmarks Preservation Commission, which called it “intricate and naturalistic.” The AIA guide to New York City pays homage to its Art Nouveau beauty, calling it “remarkable.”
Why such a fanciful window grille (below on the house in 1939-1941) became part of the house likely has to do with the man who commissioned number 294 and was its first owner.
William Baumgarten, born in Germany and the son of a master cabinetmaker, was one of the most prominent interior designers in Gilded Age New York City. Baumgarten designed the inside of William Henry Vanderbilt’s Fifth Avenue mansion; along with his firm, Herter Brothers, he was responsible for the interiors of other mansions and luxury hotels.
He and his wife, Clara, occupied the Riverside Drive row house until first William and then his wife passed away. In 1914, their survivors family sold it off. It was soon carved up into apartments, as it remains today. (The photo above has a “for rent” sign on the facade, but I just can’t make out a price.)
Baumgarten was known for his creative genius and talent. He would certainly want to live in a row house mansion (now known as the William and Clara Baumgarten House) of his own that reflected the beautiful design touches of his era.
[Third image: NYC Department of Records and Information Services]

































